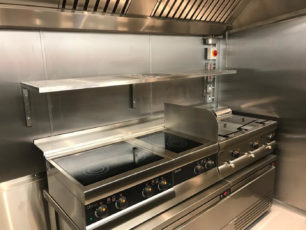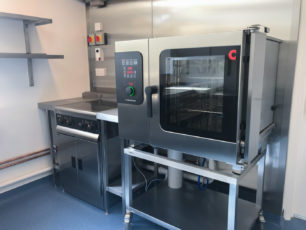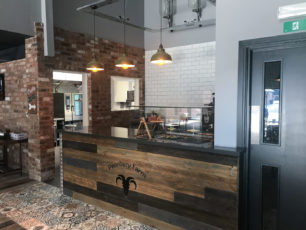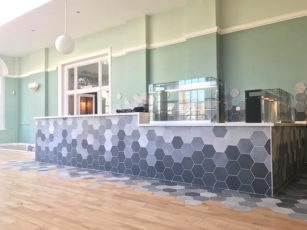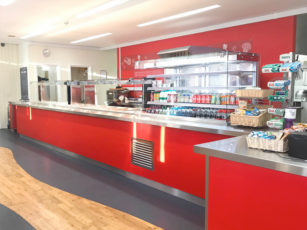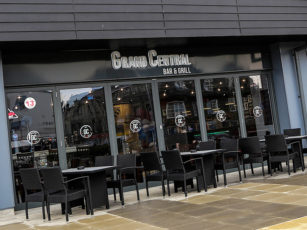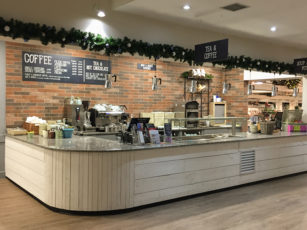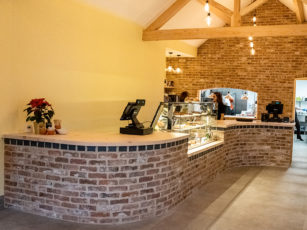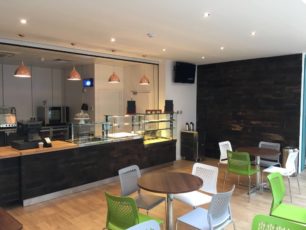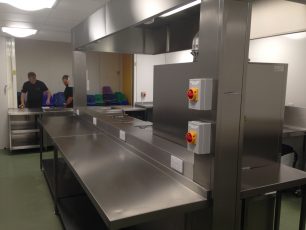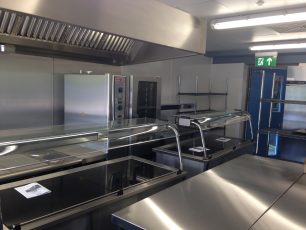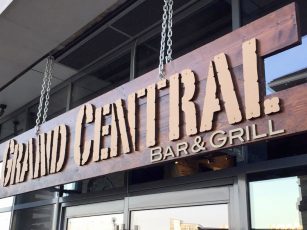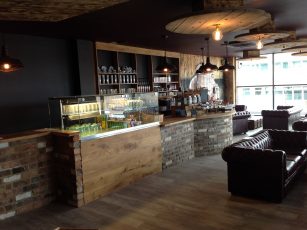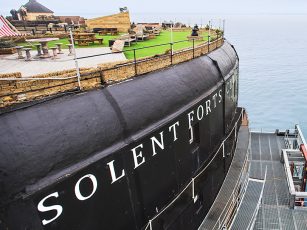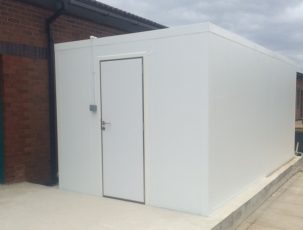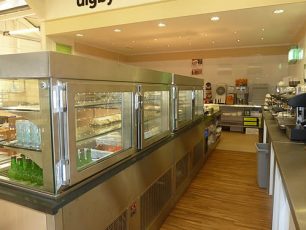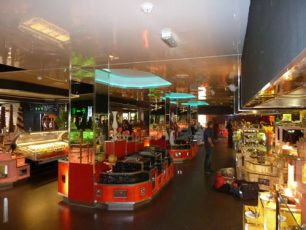Here at Prestige, we specialise in commercial kitchen design and complete project management.
Assessment
We assess your space and make recommendations based on your requirements and budget.
- Space for kitchen facilities.
- Quantity and type of food to be produced.
- Number of stations and surfaces required.
- How many staff will be in your kitchen?
- What sort of serving area is required for front of house?
Once we have run through all of your requirements we get to work on a plan.
CAD Design
We produce our initial CAD drawing and present it to you and your team. Following layout sign-off we fully design the specifications of the kitchen and book in installation. We also supply a CAD design which can be submitted as part of your planning process if necessary.
Site Preperation
We can work alongside contractors or provide fully accredited traders to prepare your premises for installation.
Installation
We source all equipment from our approved manufacturers and can provide a range of leasing options to assist with funding a new project. Once your new equipment arrives on site our experienced team of engineers install, test and get your new kitchen ready for use.
Certification
We certify and sign off all equipment to ensure total compliance with legislature and safety standards.
Support
A regular service schedule is put in place to keep everything running to its optimal standard as supported by warranties.

Want to discuss a project with our team? No problem! Get in touch and we would be happy to run through your requirements and help provide a tailored solution for your catering needs.
Contact Projects Team
Our staff are always available to discuss any project you might have in mind, you can contact them directly on the information below.
01604 756395
info@pcegroup.co.uk
Request A Call
Fill out the short form below and one of our project team will be in touch to run through your specific requirements and provide a quotation.

